

Brookview Ranch












This 5 bedroom walkout ranch by Arko’s Custom Homes boasts true Tuscan finishes including venetian plastered walls, detailed millwork, hardwood floors and travertine tile. Feel transported in time with rich finishes and natural materials in the 3,822 sq. ft. of finished space. The open great room offers a high ceiling and stunning fireplace, the kitchen features an eating area with abundant natural light and views. What a great way to catch the morning sun and make nature your invited guest at every meal! A covered deck expands the entertaining opportunities of this home! One side of the home offers a welcoming master retreat offering privacy and elegance, while the other end of the home boasts 2 nice-sized bedrooms and a full bath.
Impeccable craftsmanship continues in the walk-out lower level with a 2nd family room and fireplace, wet bar with wine cellar, designated theater room and 2 more bedrooms and a full bath. Construction details include: 2 x 6 walls, Anderson windows, Bertch custom cabinetry & blown-in insulation. Central vac is included, as is pre-wired for security and home theater. Irrigation also included at this sophisticated estate.
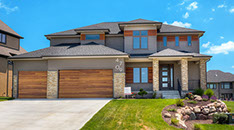
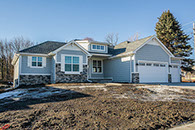
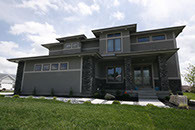
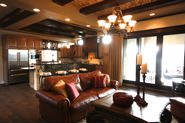
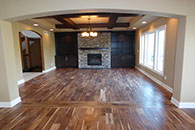
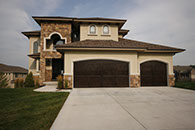
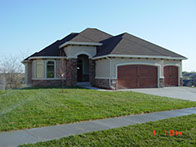
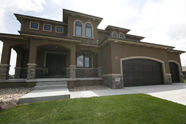
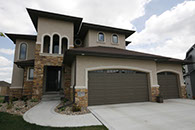
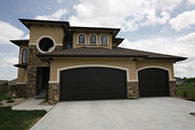
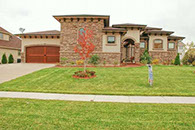
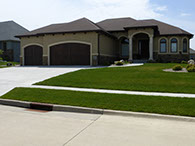
Copyright 2021 Arko's Custom Homes, LLC. All Rights Reserved















