

Dellwood Two Story




























The buyers of this Arko’s Custom Homes two story knew exactly what they wanted, and builder Armin Avdic delivered! An impressive two story entry with Old World Stucco walls and archistone accents sets the stage for this Tuscan inspired home. Hardwood floors, hand-painted pillars and stunning built ins make the great room both inviting and functional. An oversized eating area is open to a tiled kitchen that offers functionality at its finest! Walk in pantry, bi-level island and a triple slider to a spacious deck makes entertaining a breeze! The kids’ clutter is kept at bay with a mudroom right off the garage. There’s also a main floor office and nice sized main floor half bath.
Upstairs, 3 very nice kids bedrooms, two sharing a Jack and Jill bath, and one with its own private bath. Laundry is up too, and the master bedroom boasts windows inviting light from two directions, an architecturally pleasing ceiling treatment and a spa-like master bath that makes the homeowners feel like they are on vacation every day! The spacious master closet features natural light and built ins.
The total square finish above grade is more than 3,000 and when there is finish in the lower level, this Arko’s Custom Homes floor plan boasts over 4,100 square feet of finish!
Andersen windows, soft-close cabinetry, and superior insulation techniques makes this home family friendly and energy efficient!
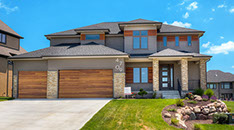
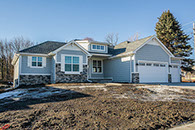
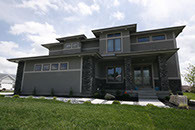
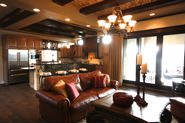
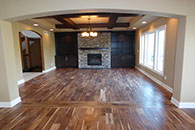
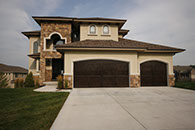
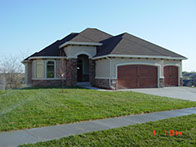
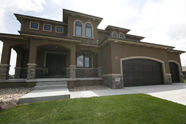
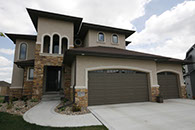
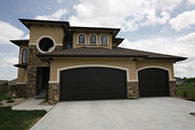
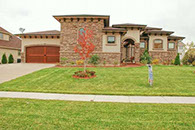
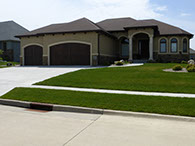
Copyright 2021 Arko's Custom Homes, LLC. All Rights Reserved






































