

Tanglewood Ranch










This elegant European ranch offers many focal points, including a sophisticated ceiling treatment, fireplace flanked by windows and gorgeous hardwood floors. Open and inviting, the cook of the house can be in conversation with family or guests at all times! Center island kitchen, blended cabinetry stains and a pillared entry draws the eye all around this main floor. A “split style” ranch offers a main floor master suite on one side of the home, with two more bedrooms on the other wing of the home. There’s a large dining space and convenient covered deck too. Downstairs, a second family room with fireplace, wet bar and three more bedrooms! Visiting guests will always feel welcomed! This Arko’s Custom Homes plan offers 1,700 square feet on the main floor with 1,650 finished on the lower level.
“Armin Avdic, owner of Arko’s Custom Homes is a great builder. He pays attention to the details, uses only quality materials and truly loves his work. Our walls have venetian plaster on them, hand painted by Armin himself! Our ceilings are unique and well designed. Our home, along with the building experience with Arko’s Custom Homes was more than we could have hoped for. Armin goes the extra mile, he listens well and even when the house is finished, he stays in touch! The entire experience was amazing!"
Natalie & Jake Johnson
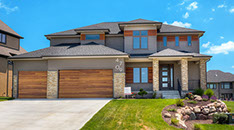
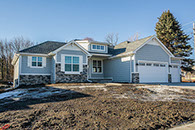
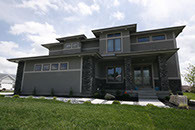
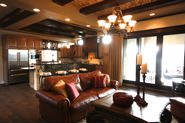
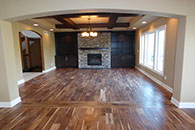
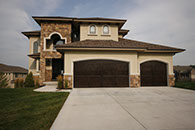
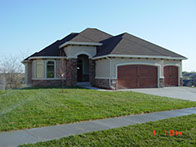
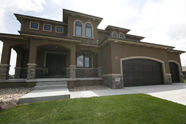
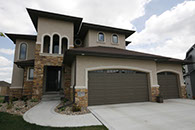
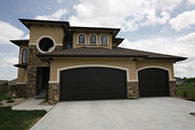
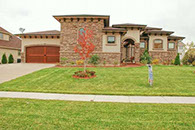
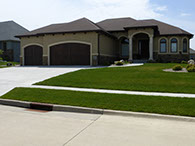
Copyright 2021 Arko's Custom Homes, LLC. All Rights Reserved